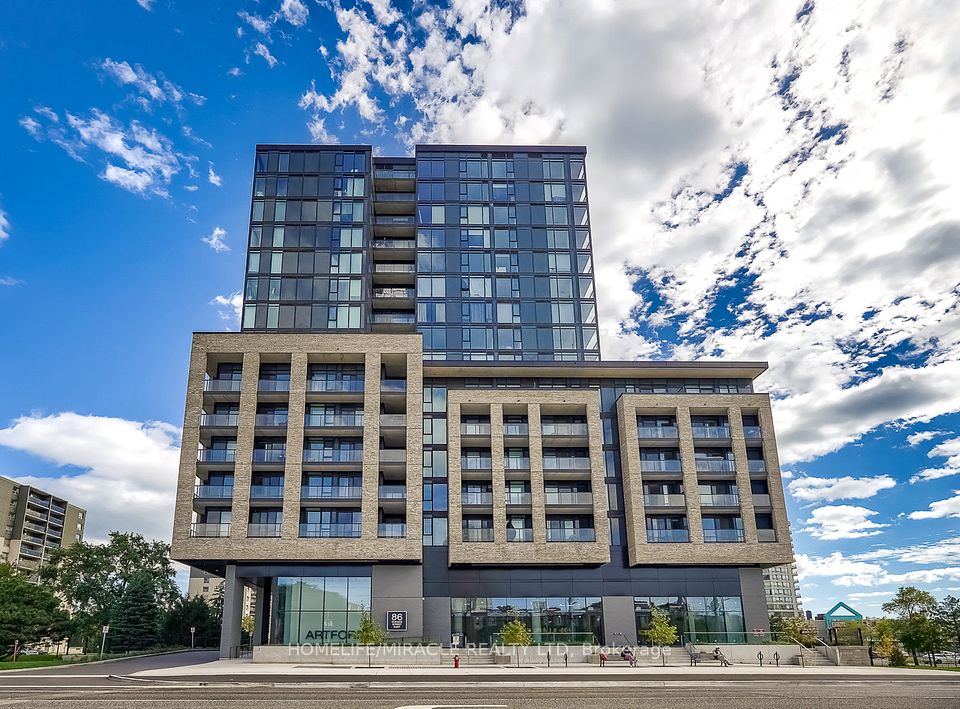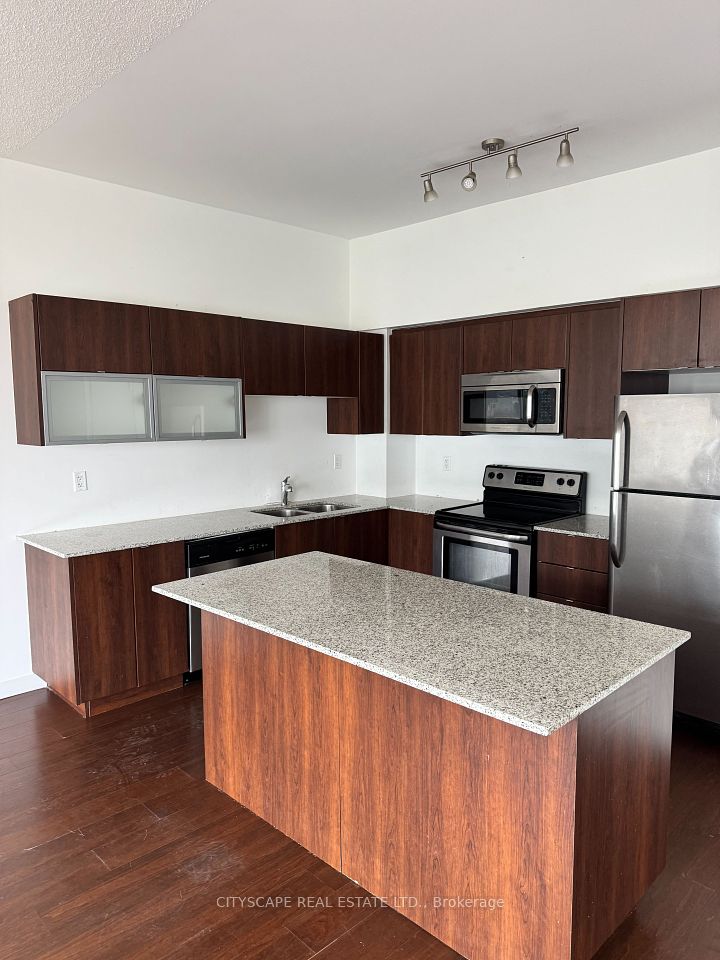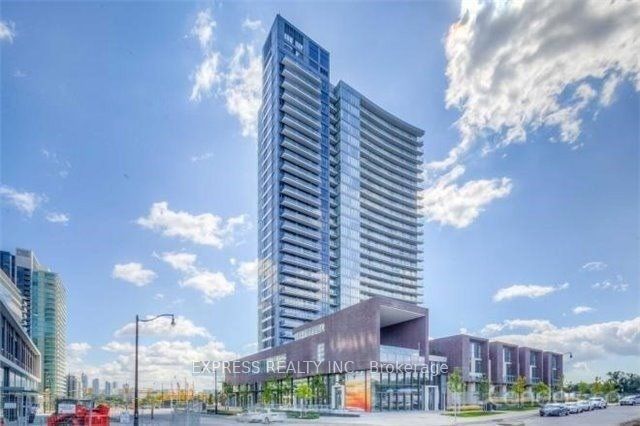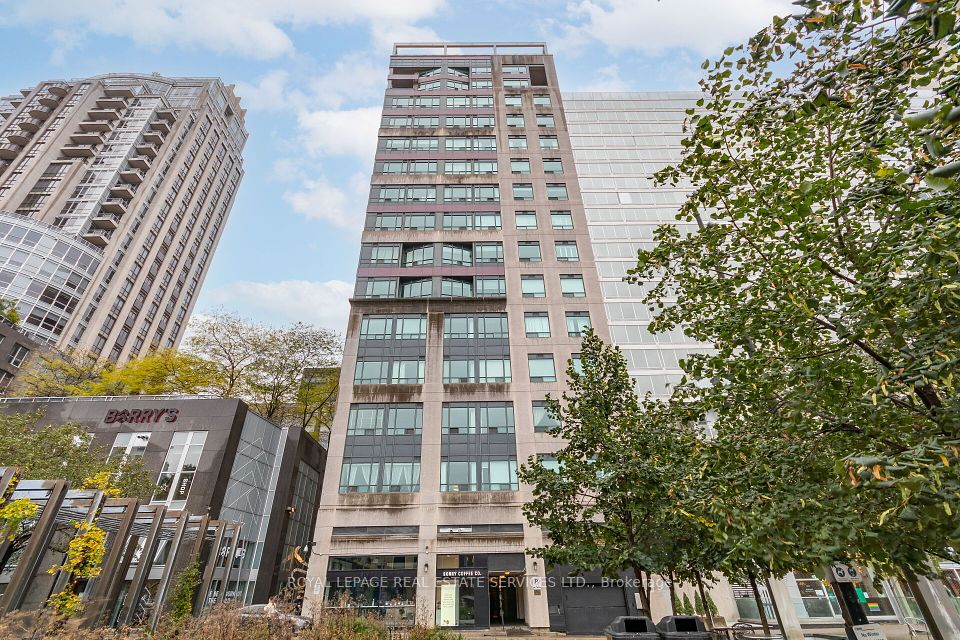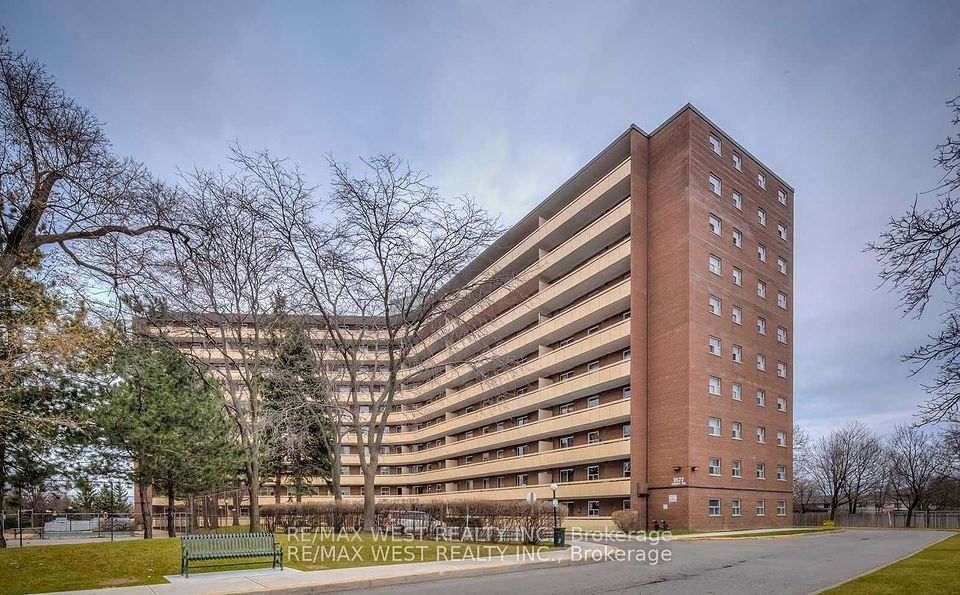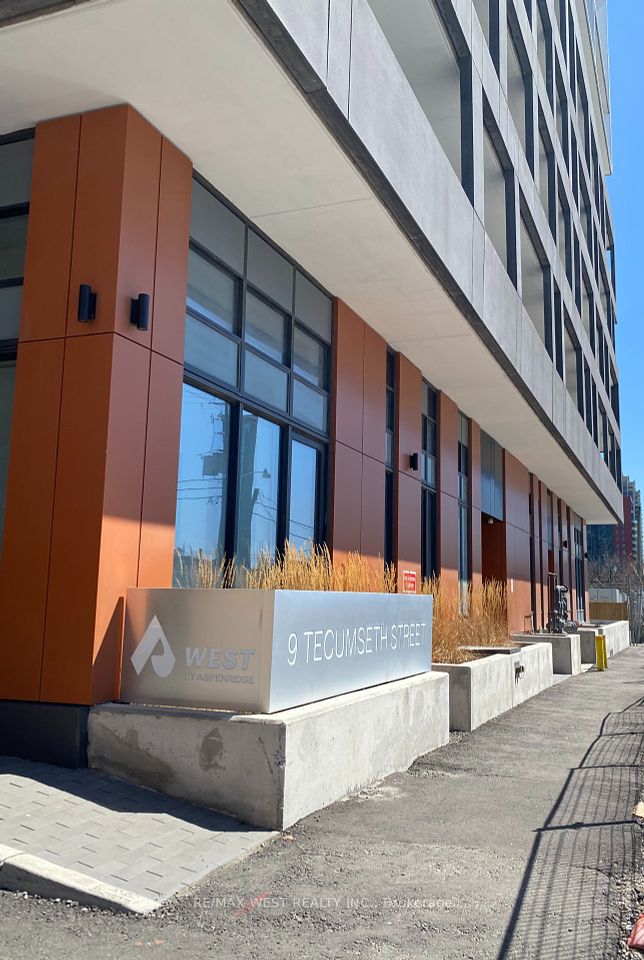$2,700
5 Greystone Walk Drive, Toronto E04, ON M1K 5J5
Property Description
Property type
Co-op Apartment
Lot size
N/A
Style
Apartment
Approx. Area
1000-1199 Sqft
Room Information
| Room Type | Dimension (length x width) | Features | Level |
|---|---|---|---|
| Living Room | 5.95 x 3.25 m | Broadloom, Large Window, SE View | Flat |
| Dining Room | 3.25 x 2.7 m | Ceramic Floor | Flat |
| Kitchen | 2.37 x 2.37 m | Ceramic Floor, Double Sink | Flat |
| Bedroom | 3.93 x 3.1 m | Broadloom, Closet, 4 Pc Ensuite | Flat |
About 5 Greystone Walk Drive
Bright, Clean & Spacious 2 Bedrooms Plus Den, Large Window Throughout, Move-in eady, Very Well Maintained Luxury Tridel Building, Excellent Location At Midland & Danforth Rd. In Scarborough Southeast Exposure With Unobstructed Spectacular Green Grass View, 24 Hrs Gatehouse Security, New Carpet, Fabulous Recreational Facilities Inclusing Indoor/Outdoor Pools, Gym, Party Room, Tennis/Squash Courts, Fitness Room, Rooftop Garden, Steps to Shopping Supermarket, Banks, MacDonald, Parks, School, TTC, Minutes to Kennedy Subway & GO Station, The Rent Incluedes Hydro, Heat & Water, Huge Master BR W/4 Pcs Ensuite. The Den Can be Used As 3rd Bedroom.
Home Overview
Last updated
Apr 10
Virtual tour
None
Basement information
None
Building size
--
Status
In-Active
Property sub type
Co-op Apartment
Maintenance fee
$N/A
Year built
--
Additional Details
Price Comparison
Location

Shally Shi
Sales Representative, Dolphin Realty Inc
MORTGAGE INFO
ESTIMATED PAYMENT
Some information about this property - Greystone Walk Drive

Book a Showing
Tour this home with Shally ✨
I agree to receive marketing and customer service calls and text messages from Condomonk. Consent is not a condition of purchase. Msg/data rates may apply. Msg frequency varies. Reply STOP to unsubscribe. Privacy Policy & Terms of Service.






